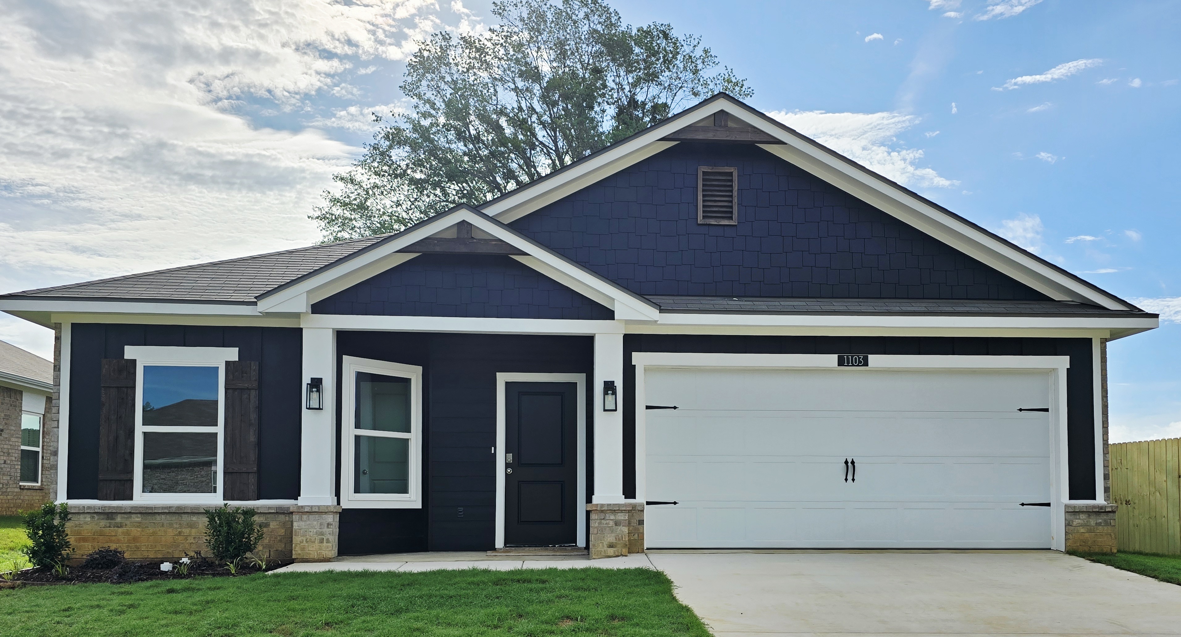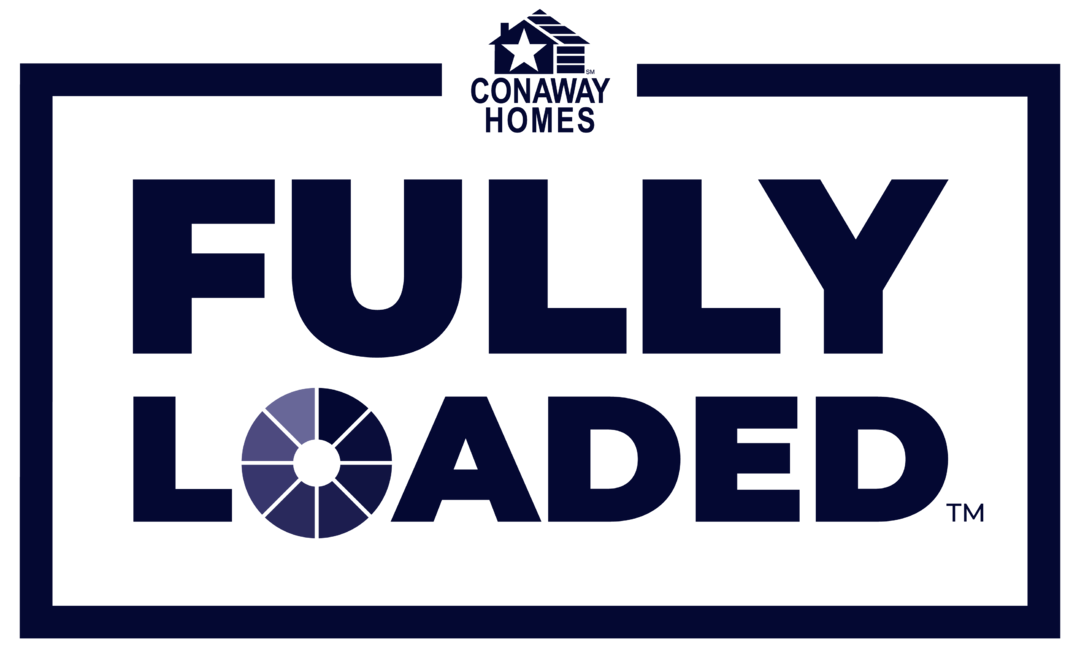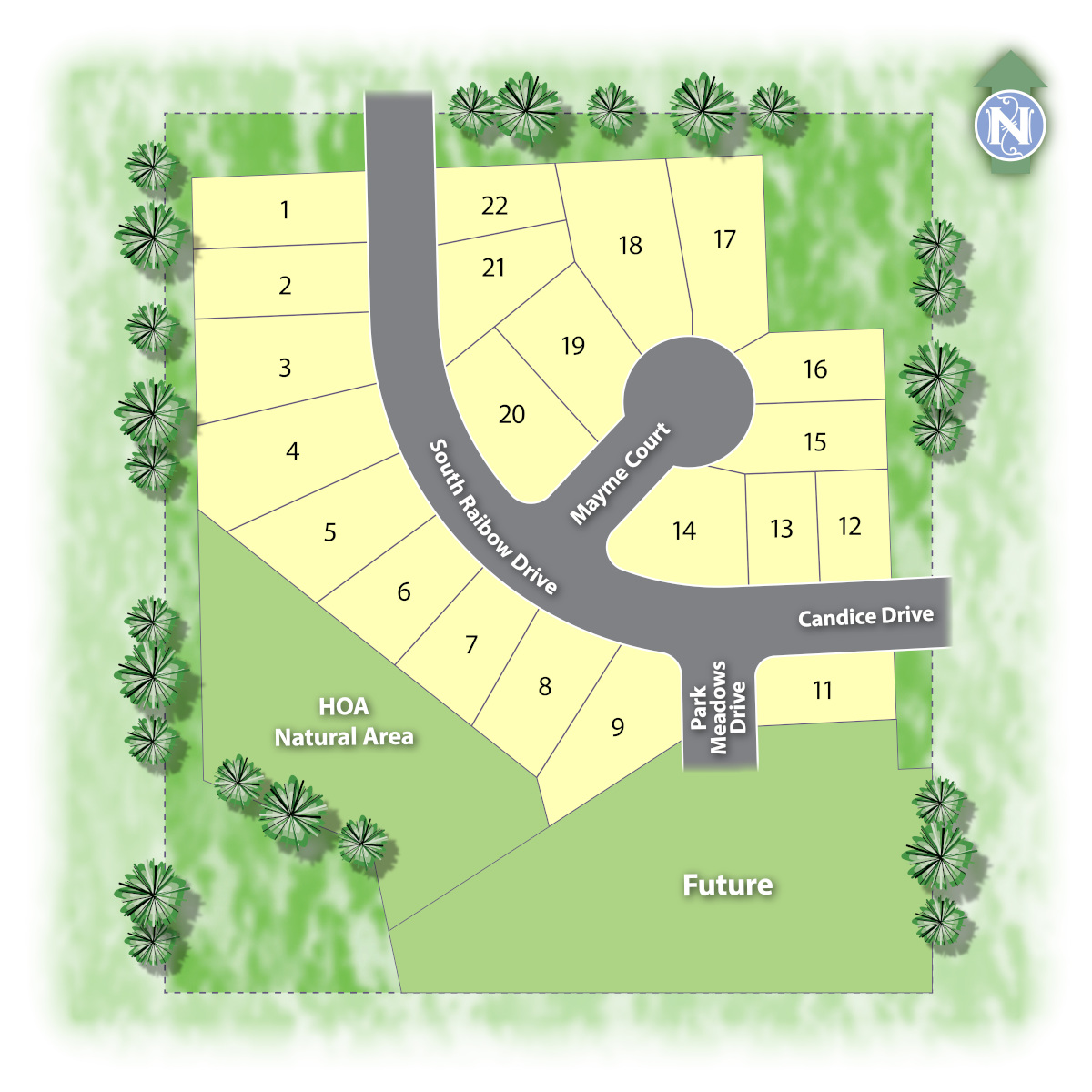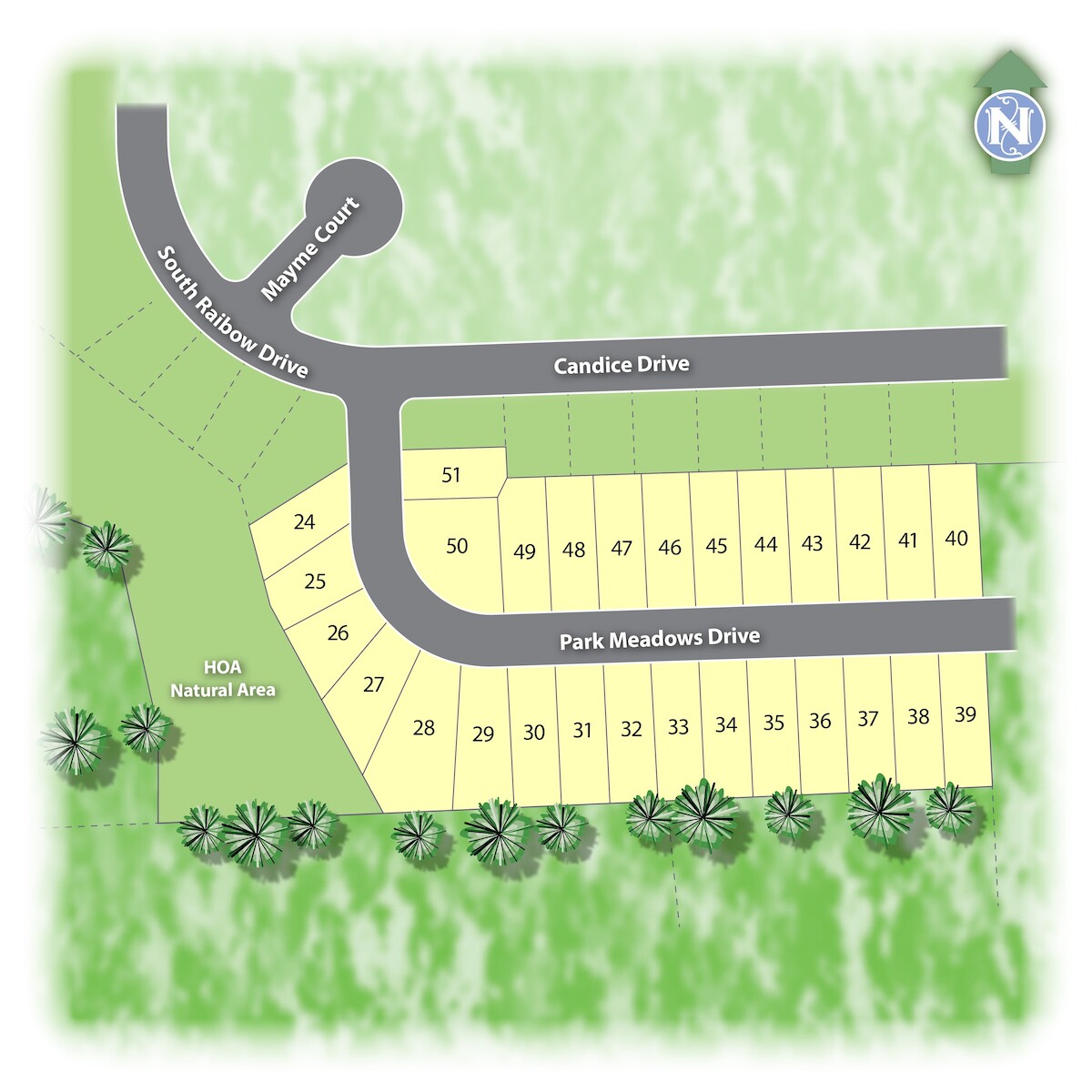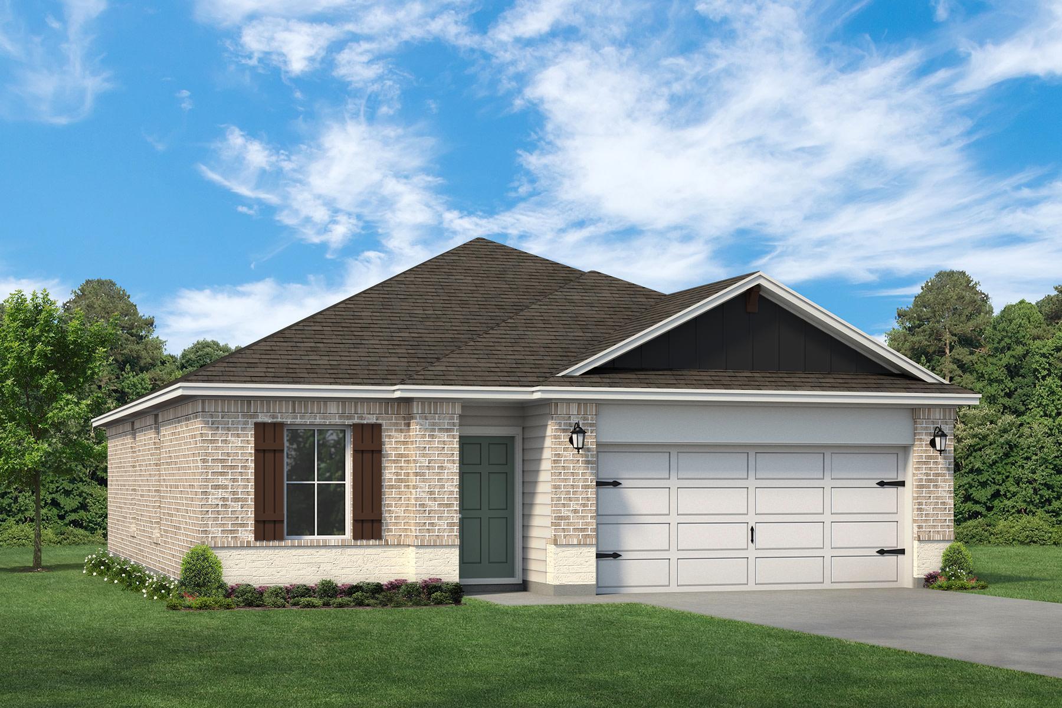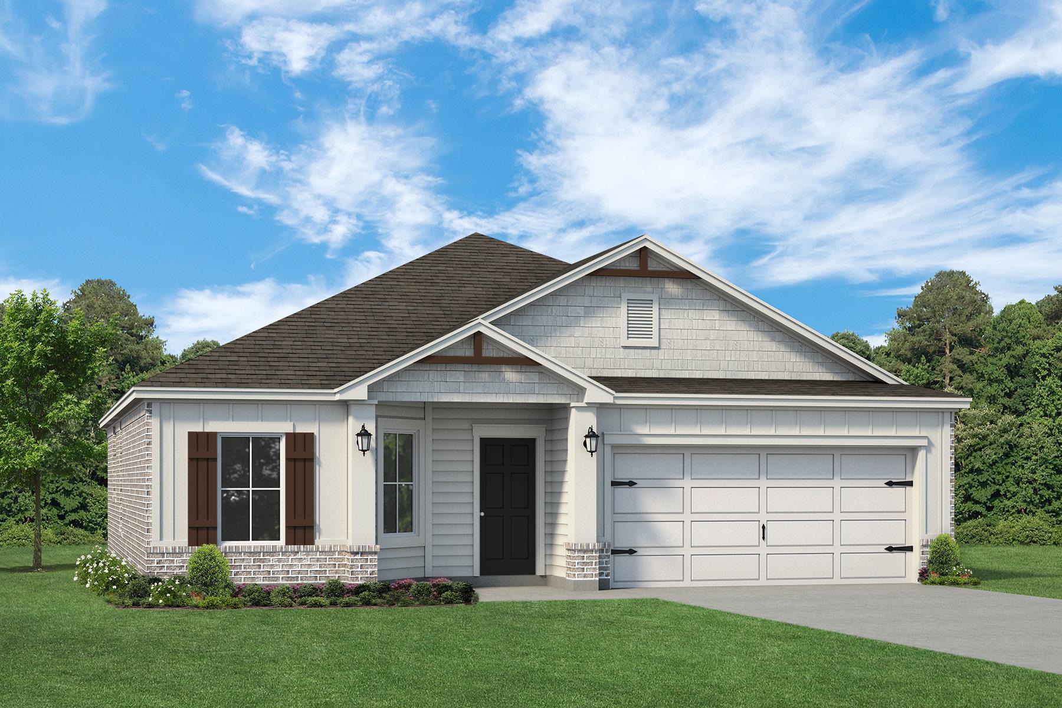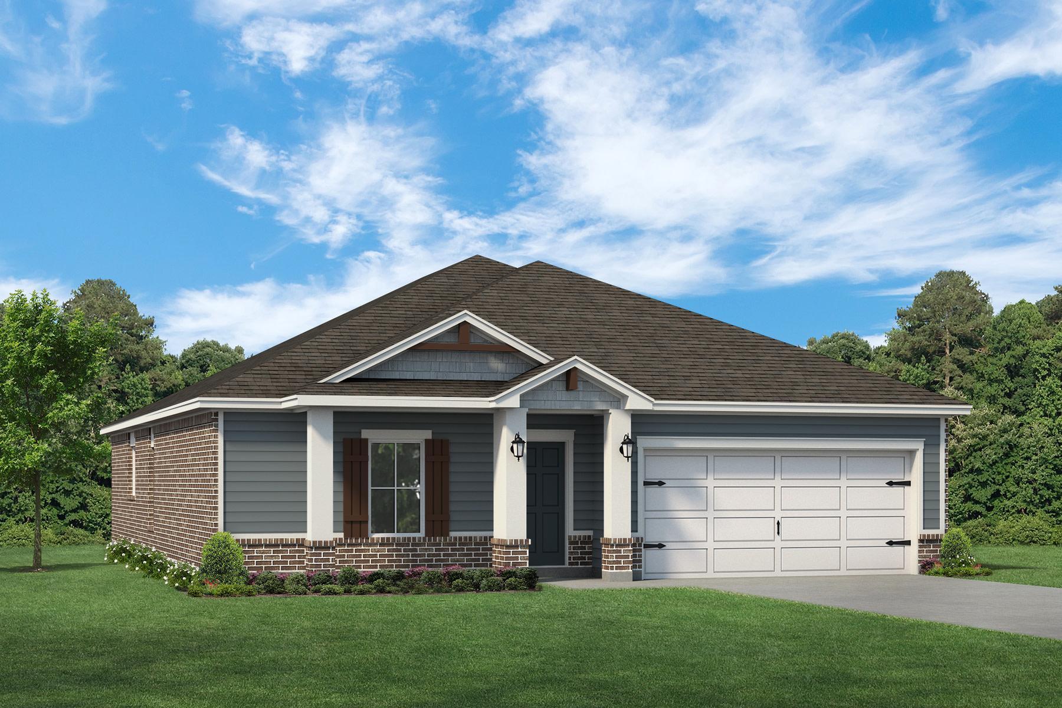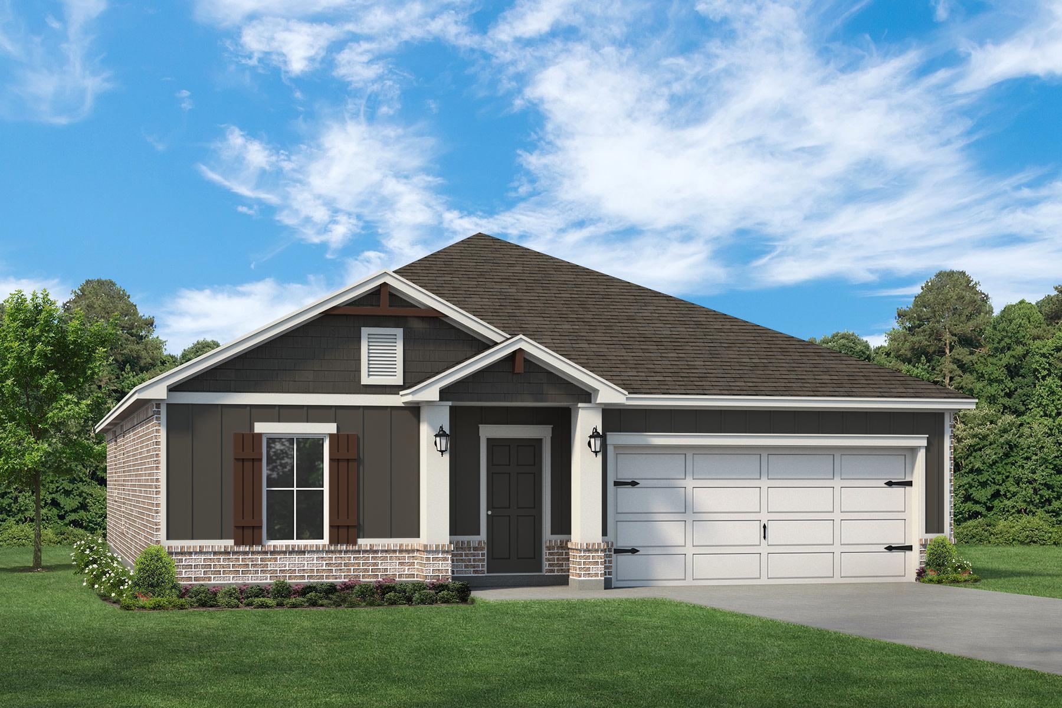PARK MEADOWS - VISION
From $279,990 | $1,532/mo.*
Welcome to Park Meadows - Your new favorite place to be! Park Meadows is in a great location, in the Whitehouse School District, with shopping, dining, easy access to Hwy 110 & Loop 49, and Lake Tyler just minutes away. The neighborhood boasts spacious 60’ wide lots and features our Vision Series plan with the Fully Loaded package that is updated with the top-of-the-line features.
PARK MEADOWS - UNIT 1 - HIGHLIGHTS
- Central location in Whitehouse!
- Close to Lake Tyler
- Curbed & Guttered Streets with Sidewalks!
- City utilities, and services!
- Highly acclaimed Whitehouse ISD
- Preferred lenders to help get you qualified
- Award winning management team
- Dedicated personal building team
- Several plans to choose from
- Personalize with available features
- Energy efficient HERS rated home
- Plus much more...
INCLUDED HOME FEATURES
- Fully Connected with smart home technology
- 3cm Granite Kitchen Countertops
- Full Bermuda sodded yard (front, sides & back)
- Full yard automatic digital sprinkler system
- Full privacy fence with 4' front entry gate
- Decorative front elevation landscaping
- Decorative Street Tree
- Concrete driveways, & sidewalks
- Plus many other great details.
- All other site specific requirements
Homeowners Association
Park Meadows Homeowners Association, Inc.
300.00 Transfer Fees
$150 Annual Dues
SouthPoint Property Managment, Inc. (Manager)
Teresa Harris
903-521-3121
Teresa@SouthpointPM.com
Taxes
| City of Whitehouse: | 0.717855% | 903-510-8600 | Website |
| Smith County: | 0.347264% | 903-510-8600 | Website |
| Whitehouse ISD: | 0.9272% | 903-510-8600 | Website |
| Total Taxes: | 1.992319% |
Utilities
| Electricity | TBD | ||
| Internet Services | Optimum | 866-522-8809 | Website |
| Post Office | Whitehouse P.O. | 903-839-4927 | Website |
| Trash Collection | City of Whitehouse | 903-510-7500 | Website |
| Water & Sewer Services | City of Whitehouse | 903-510-7500 | Website |
Park Meadows - Vision Location
Directions
From: Main Street (FM 346) & HWY 110 in Whitehouse to Park Meadows - Unit 1
- Head East on E Main Street (FM 346) toward Lake Tyler - 0.9 mi
- Turn right on S Rainbow Dr. - Drive 0.1 mi
Welcome to Park Meadows - Unit 1
Whitehouse ISD Schools
| Great Schools | Website | ||
| Higgins Elementary School | k-5 | 903-839-5580 | Website |
| Holloway Middle School | 6 | 903-839-5656 | Website |
| Whitehouse Junior High | 7-8 | 903-839-5590 | Website |
| Whitehouse High School | 9-12 | 903-839-5551 | Website |
| Whitehouse ISD Administration | Admin. | 903-839-5500 | Website |
AVAILABLE HOMES
The PARK MEADOWS - VISION community has the following homes for sale.
AVAILABLE PLANS
The following home plans are featured in the PARK MEADOWS - VISION community.
* Community Pricing
† Available Homes Pricing 1) $279,990, 5.490% Fixed / 6.494% APR, 3.5% Down, FHA 30 Year 2) $289,990, 5.490% Fixed / 6.494% APR, 3.5% Down, FHA 30 Year 3) $290,140, 5.490% Fixed / 6.494% APR, 3.5% Down, FHA 30 Year 4) $299,990, 5.490% Fixed / 6.494% APR, 3.5% Down, FHA 30 Year 5) $309,990, 5.490% Fixed / 6.494% APR, 3.5% Down, FHA 30 Year 6) $311,101, 5.490% Fixed / 6.494% APR, 3.5% Down, FHA 30 Year
‡ Available Plans Pricing 1) $279,990, 5.490% Fixed / 6.494% APR, 3.5% Down, FHA 30 Year 2) $289,990, 5.490% Fixed / 6.494% APR, 3.5% Down, FHA 30 Year 3) $299,990, 5.490% Fixed / 6.494% APR, 3.5% Down, FHA 30 Year 4) $309,990, 5.490% Fixed / 6.494% APR, 3.5% Down, FHA 30 Year
* SAMPLE PAYMENTS ARE BASED ON 5.490% FIXED, 6.494% APR, FHA 30-YEAR WITH 3.5% DOWN AS OF 02/21/26 WITH A 680+ CREDIT SCORE. AMOUNT SHOWN DOES NOT INCLUDE TAXES AND INSURANCE. ACTUAL PAYMENT OBLIGATION WILL BE GREATER. INTEREST RATES AND PRODUCTS ARE SUBJECT TO CHANGE WITHOUT NOTICE AND MAY OR MAY NOT BE AVAILABLE AT THE TIME OF LOAN COMMITMENT OR LOCK-IN. BORROWERS MUST QUALIFY AT CLOSING FOR ALL BENEFITS.
Current interest rates courtesy of Zillow. See more mortgage rates on Zillow.
