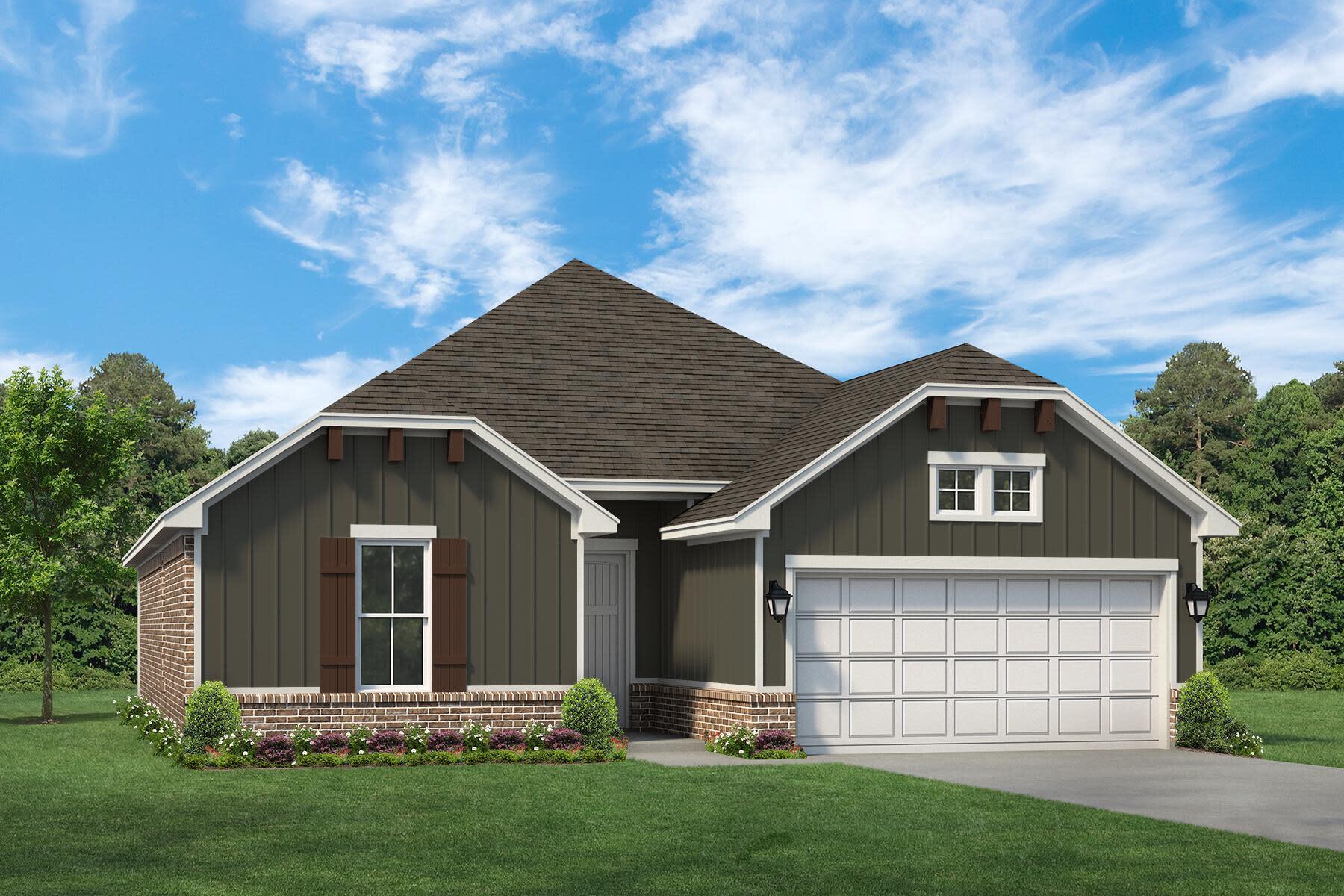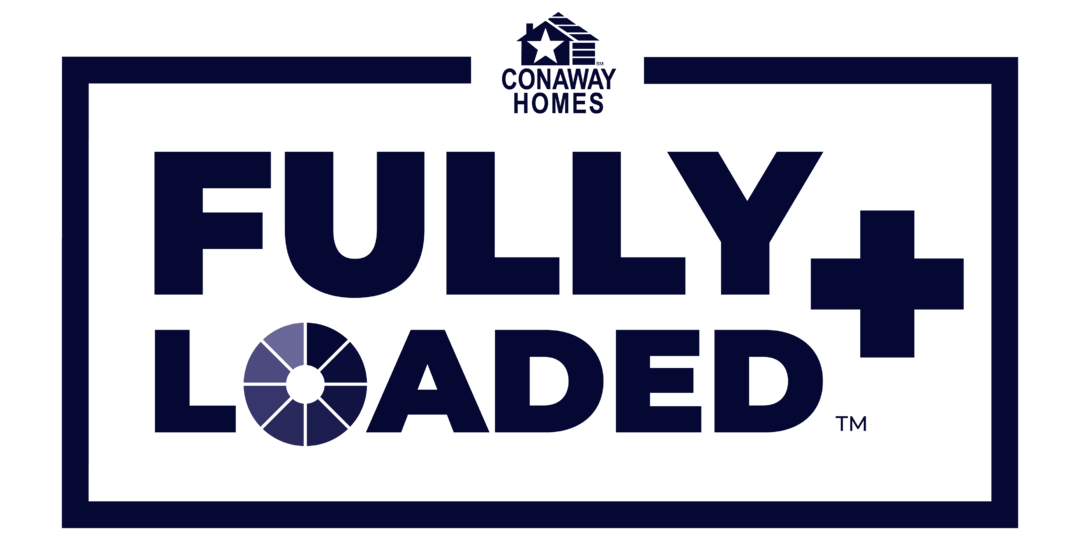D17 (D4) FLOORPLAN
FEATURES
This 1700 square foot floorplan combines classic charm with modern functionality! This home features Traditional and Craftsman style elements, offering a welcoming and timeless design. This home boasts 4 bedrooms, or 3 bedrooms plus study, and 2 well-appointed bathrooms designed with both convenience and style in mind.
A large, inviting foyer greets you and sets the tone for the rest of the home. It’s a perfect spot to welcome guests and set up a stylish entryway. The spacious primary bedroom overlooks the backyard, providing a serene view and a private retreat. This floorplan blends functional spaces with timeless design, making it an ideal choice for families or anyone seeking a cozy, stylish home.
COMMUNITIES
The D17 (D4) floor plan is available in these communities.




