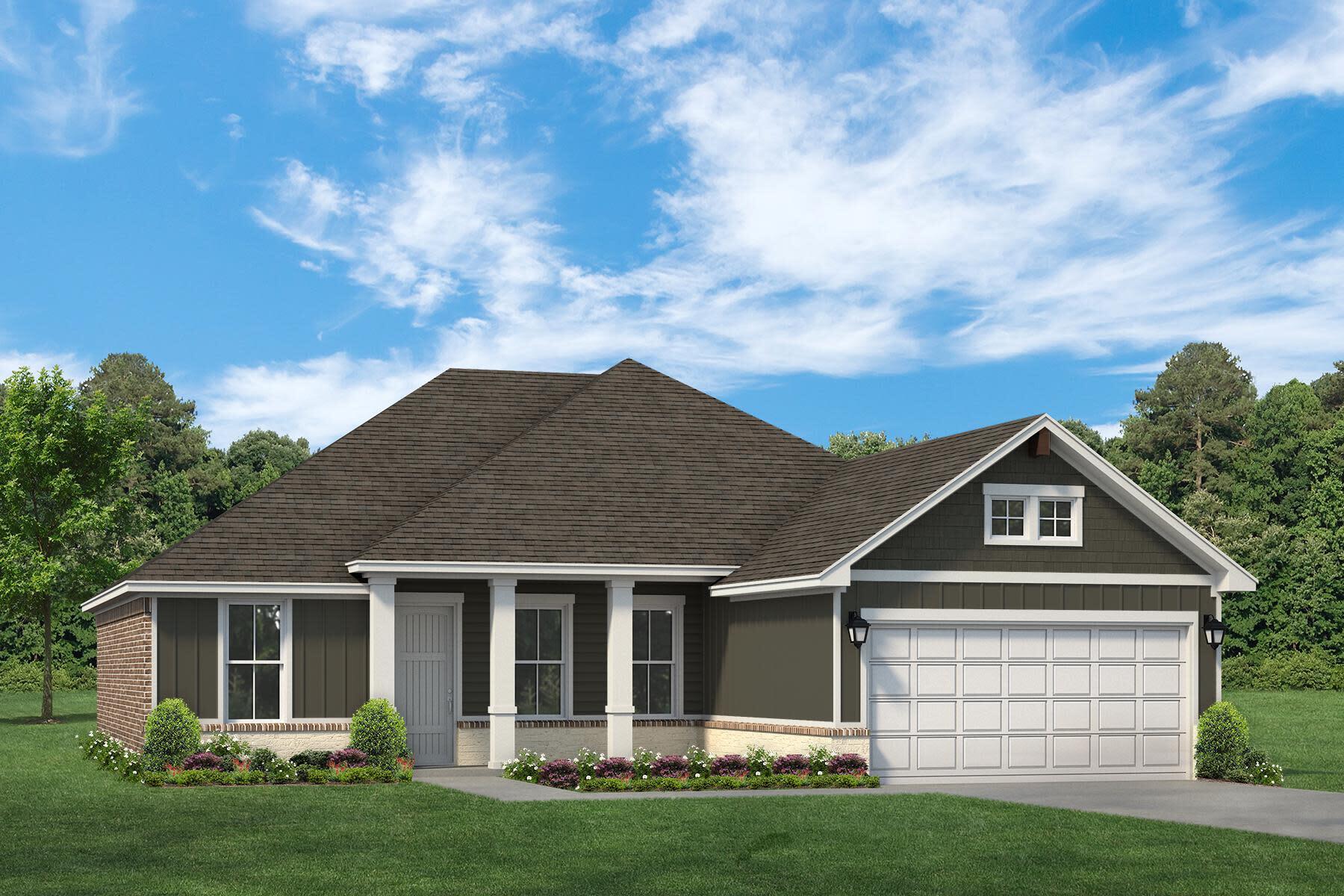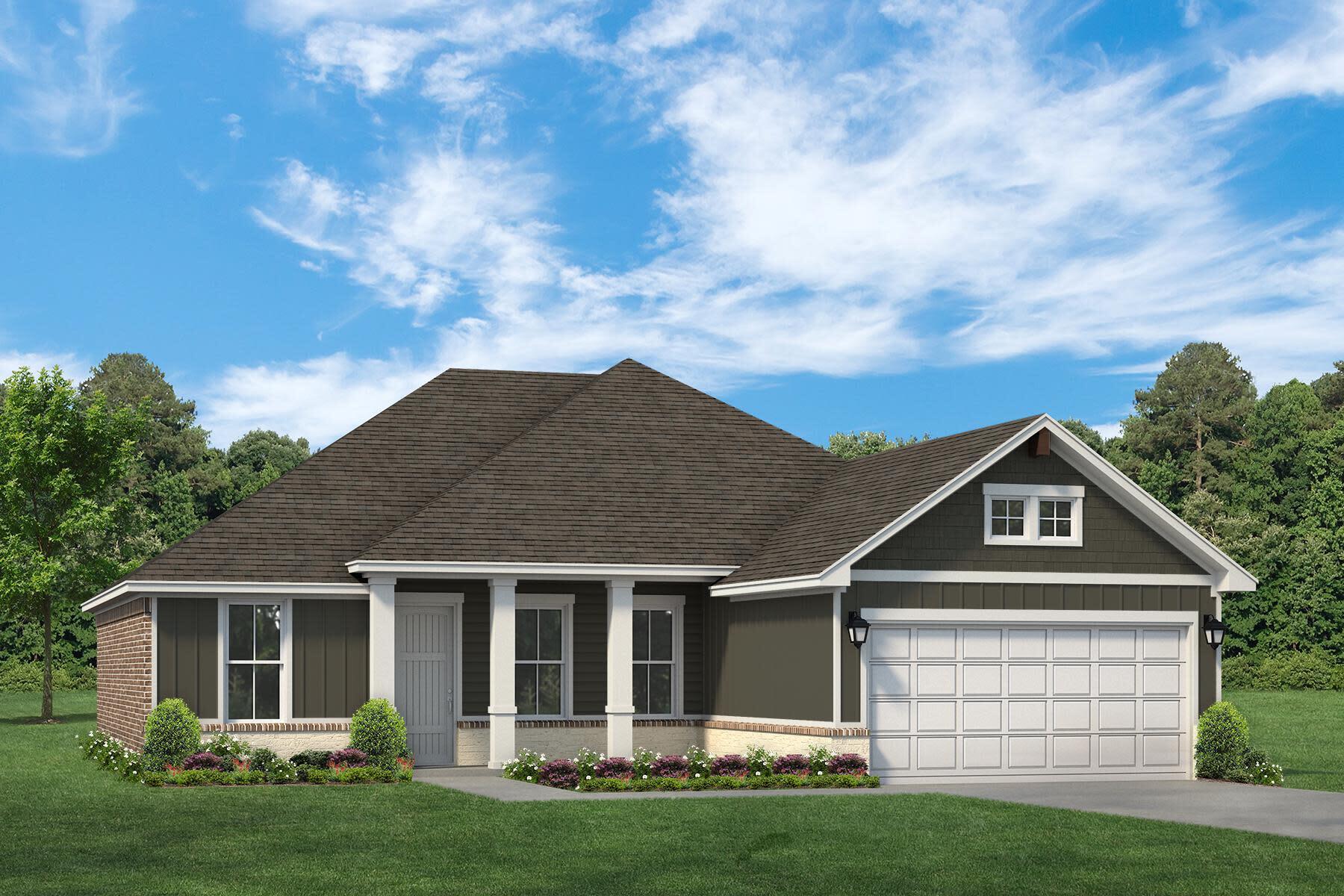D15 FLOORPLAN
FEATURES
Introducing a new 1500-square-foot ranch-style home that offers a well-designed floor plan maximizing both indoor and outdoor living. A large, welcoming front porch is perfect for relaxing with a morning coffee or enjoying evening sunsets. It features ample space for seating and decorative elements.
The heart of the home is an expansive open-plan living area that combines the living room, dining area, and kitchen. This layout encourages a seamless flow and interaction between spaces. The kitchen is efficiently designed with modern appliances, ample counter space, and an island or breakfast bar for casual dining. Large windows or sliding doors connect this area to the back porch, blending indoor and outdoor living.
At the rear, a spacious back porch extends the living area outdoors, ideal for dining, entertaining, or simply enjoying the garden and backyard. This ranch-style layout prioritizes comfort and convenience, blending modern living with a strong connection to outdoor spaces. The open floor plan and extensive porches make it perfect for both everyday family life and entertaining guests.
COMMUNITIES
The D15 floor plan is available in these communities.





