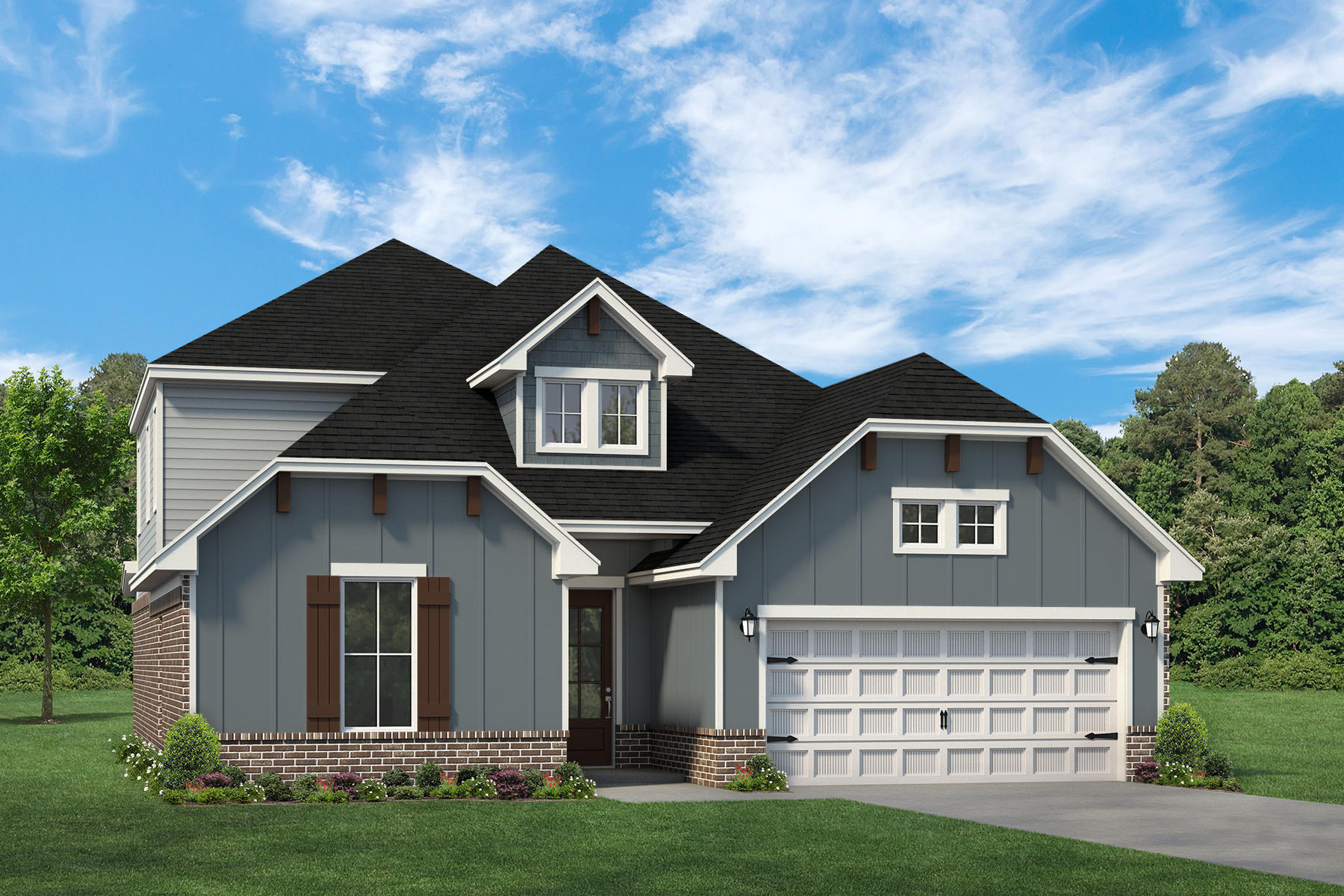S25 (S4-2 STORY) FLOORPLAN
FEATURES
This two-story plan offers a spacious and modern design, perfect for multi-generational living and entertaining. The ground floor features an open floor plan, accentuating the large windows that flood these areas with natural light, creating a bright and inviting atmosphere.
The home includes a total of 5 bedrooms and 3 bathrooms. The kitchen boasts a central island with seating for three, ideal for casual dining and socializing. Upstairs, a dedicated game room offers additional space for recreation and relaxation. Adjacent to the game room is the 5th bedroom, perfect for guests or older children, along with the third bathroom for added convenience.
The primary suite is located downstairs and features dual vanities in the bathroom, offering ample storage and space for personal care routines. It also includes a separate tub and tiled shower, providing a luxurious retreat within the home.
Overall, this floor plan combines practicality with comfort, making it a desirable choice for modern families seeking both functionality and style in their home.

