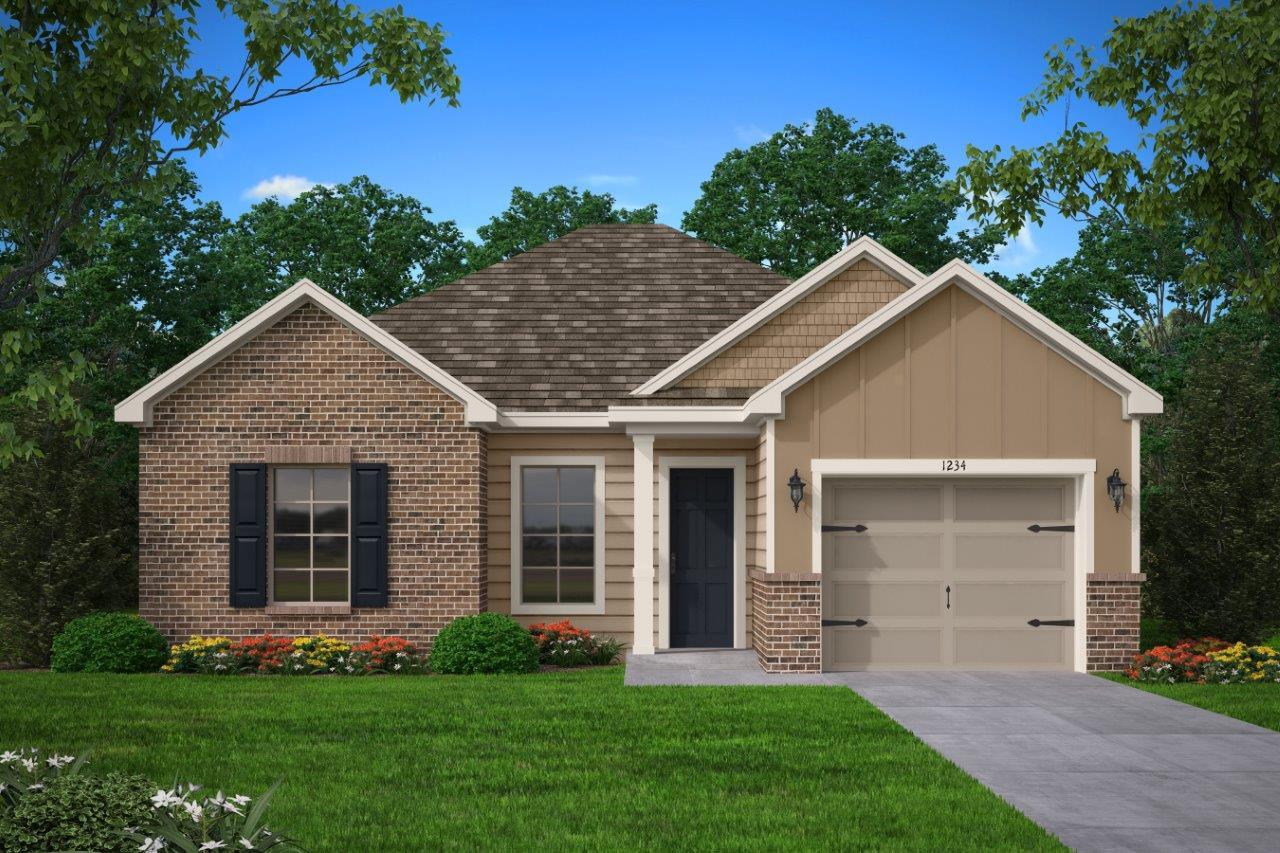T12 (ATHENS) FLOORPLAN

1,242
HEATED / COOLED SQ FT
1,497 UNDER ROOF SQ FT
3
BEDROOMS
BEDS
2
BATHROOMS
BATHS
1
CARS
FEATURES
Embrace comfortable, affordable living with this charming 1,242 sq. ft. floor plan, offering 3 bedrooms, 2 baths, and a convenient 1-car garage. Perfect for first-time homebuyers stepping into homeownership or those looking to downsize without sacrificing style or functionality, this design makes the most of every square foot. The open, airy layout features vinyl plank flooring in the living spaces and wet areas, complemented by soft carpet in the bedrooms for warmth and comfort. The kitchen is a standout with granite countertops, while LED lighting throughout adds a modern, energy-efficient touch. Smart home features provide added convenience and peace of mind, making everyday tasks easier than ever.
Built with an engineer-designed post-tension foundation and energy certification, this home offers peace of mind and long-term durability. Plus, every home comes with a pro-active builder warranty, ensuring you enjoy your space with confidence.
This is an affordable yet modern option for those looking for quality, low-maintenance living with all the features that make a house a home.
COMMUNITIES
The T12 (Athens) floor plan is available in these communities.

